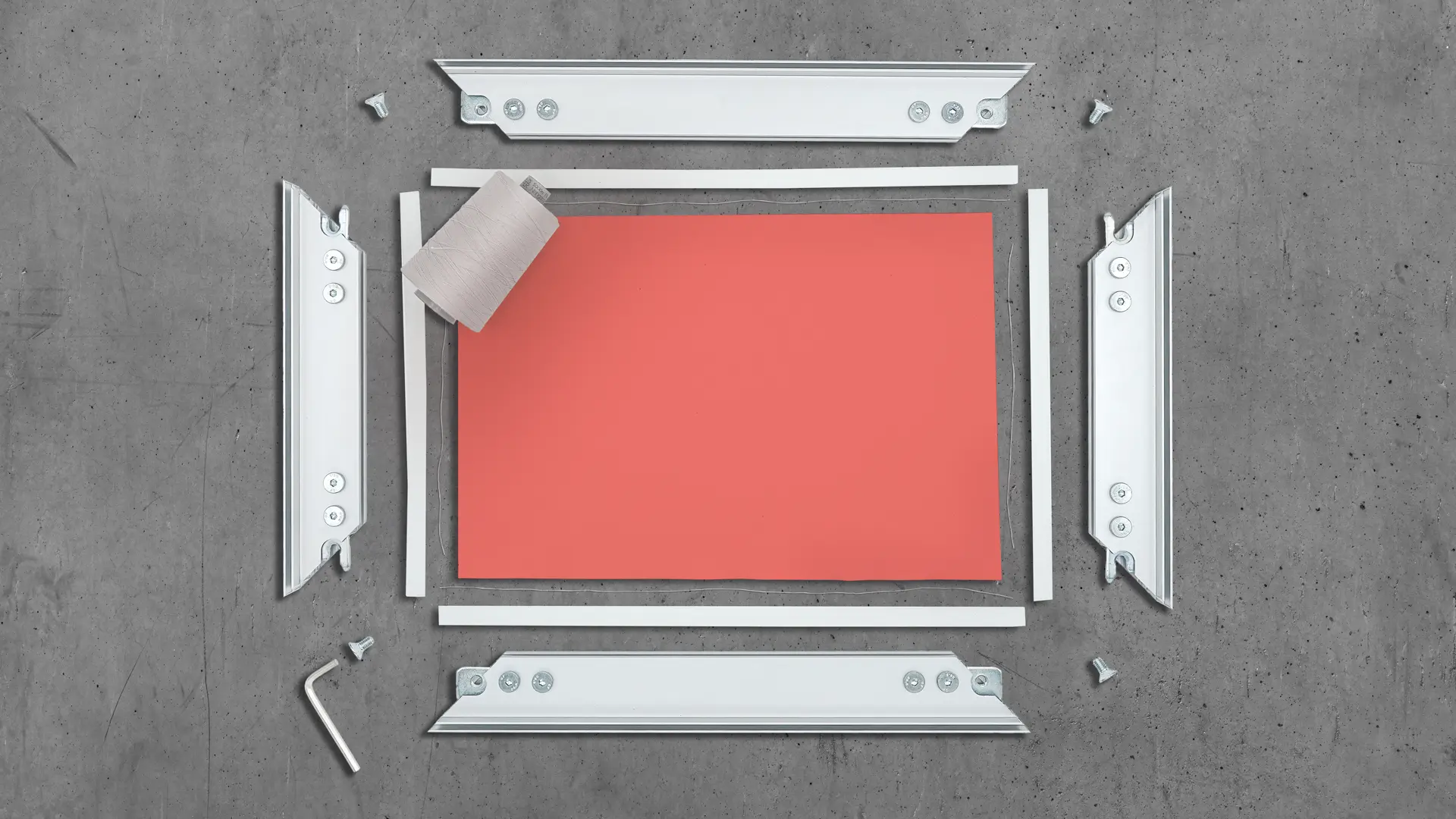The right zone for every need
Large rooms, spacious foyers and noisy waiting rooms pose real problems when it comes to interior design. Work areas are not clearly divided and the feeling of comfort, privacy and concentration is compromised.

Room division with textile highlights
The combination of room partitioning and textiles opens up a wide range of possibilities in interior design. With our fabric frame®. system, you can easily create room dividers that are not only flexible and lightweight, but also real eye-catchers that visually enhance any room. This is how we combine aesthetics with function - according to your wishes and needs.
Get advice now
Room divider
Freestanding, on casters or hanging as a curtain: textile room dividers can be fitted with a print or contract fabric to suit your taste and be set up in your place.

Counters
Our system enables both the covering of existing counters and bars and the entire construction with our profiles, fabrics and, of course, lighting or acoustics on request.

Desk panels
Desk zones are becoming increasingly relevant in open-plan offices and offer your employees the opportunity to concentrate and focus on their work. If they also look nice, it's a double win.
Room layout for different room types
Room division is not only a relevant topic in the corporate world. It is also becoming increasingly popular in restaurants, hotels and medical practices. Rooms should not only be attractive, but also functional and comply with all applicable regulations.

More than just a textile printer
With us, you not only get the room divider, but also advice and inspiration for the room concept on request. Our experts from the various specialist areas are on hand with their experience to answer any questions you may have.

Simple assembly
2 steps. 1 tool. The simplicity of our patented design guarantees effortless assembly and is easy to put together and take apart again.

Individual processing
As flexible as your project: our fabrics can be reinforced at the edges, fitted with eyelets, hemstitching, keder for all standard SEG systems or Velcro fleece on request.

Classic, LED & Acoustic
Design without limits: Whether color, shape or print. Whether free-standing or mounted on the wall or ceiling - our systems adapt to your room. All variants optionally available with acoustics, light or classically framed.

We make it possible
Our systems are as customizable as your ideas. Whether special shape, large format, individual function or special staging: we implement your vision with precision and high quality.
Everything in the zone?
With our experienced team of project managers, designers and experts, I am at your side to advise you and help you find the best solution for your rooms.
Wilma Kersten
Account & Project Manager
Make an appointment now
Zoning in open-plan offices to improve the working atmosphere
Open-plan offices are considered efficient, but often pose challenges: Noise, a lack of places to retreat and visual overstimulation. Well thought-out zoning can help to noticeably improve the atmosphere and increase productivity. This is not just about physical separation, but also about an intelligent spatial concept. Areas for concentrated work, creative collaboration or informal discussions should be clearly marked - whether by furniture, plants or acoustically effective elements. It is important to focus on the needs of the users. Where do they need peace and quiet? Where do ideas emerge through exchange? The room structure should specifically support these dynamics instead of hindering them. Sensible zoning has a positive effect on motivation, health and communication within the team. It creates orientation and reliability in open structures - and therefore exactly what is often missing in open-plan offices: a good balance between closeness and retreat.
Interior design Zoning with textile room dividers in the office
Textile room dividers are an elegant solution for dividing office areas and workspaces flexibly and aesthetically. They combine functionality with design and offer a pleasant alternative to fixed walls or heavy elements. In interior design, they are used in particular where rooms need to be structured temporarily or gently - for example when creating focus zones, meeting areas or passageways. At the same time, they often improve room acoustics and contribute to a feel-good atmosphere. Another advantage: textiles can be individually designed. Whether muted natural tones or eye-catching corporate colors - there is plenty of leeway for design. Sustainable materials or flame-retardant fabrics are also available. Clever use of textile room dividers not only creates structure, but also identity. The rooms appear less technocratic and gain warmth - without sacrificing clear functions.
Room division into office spaces for different types of work
Modern working environments place different demands on interior design. People work in a focused, collaborative, creative or relaxing way - often all in one day. A good room layout takes this change into account. The concept of "activity-based working" has become established in many companies: Different types of work are each given appropriate zones - for example, silent areas for concentrated work, open collaboration spaces for teamwork or places to retreat to during breaks. Clever structuring does not mean building as many rooms as possible, but rather creating flowing transitions and usage logics. Mobile elements, modular furniture and clear pathways are key planning components. When implemented correctly, the room structure strengthens employees' sense of personal responsibility. They can decide for themselves how and where they work best - which is not only efficient, but also sustainably increases satisfaction in the workplace.

